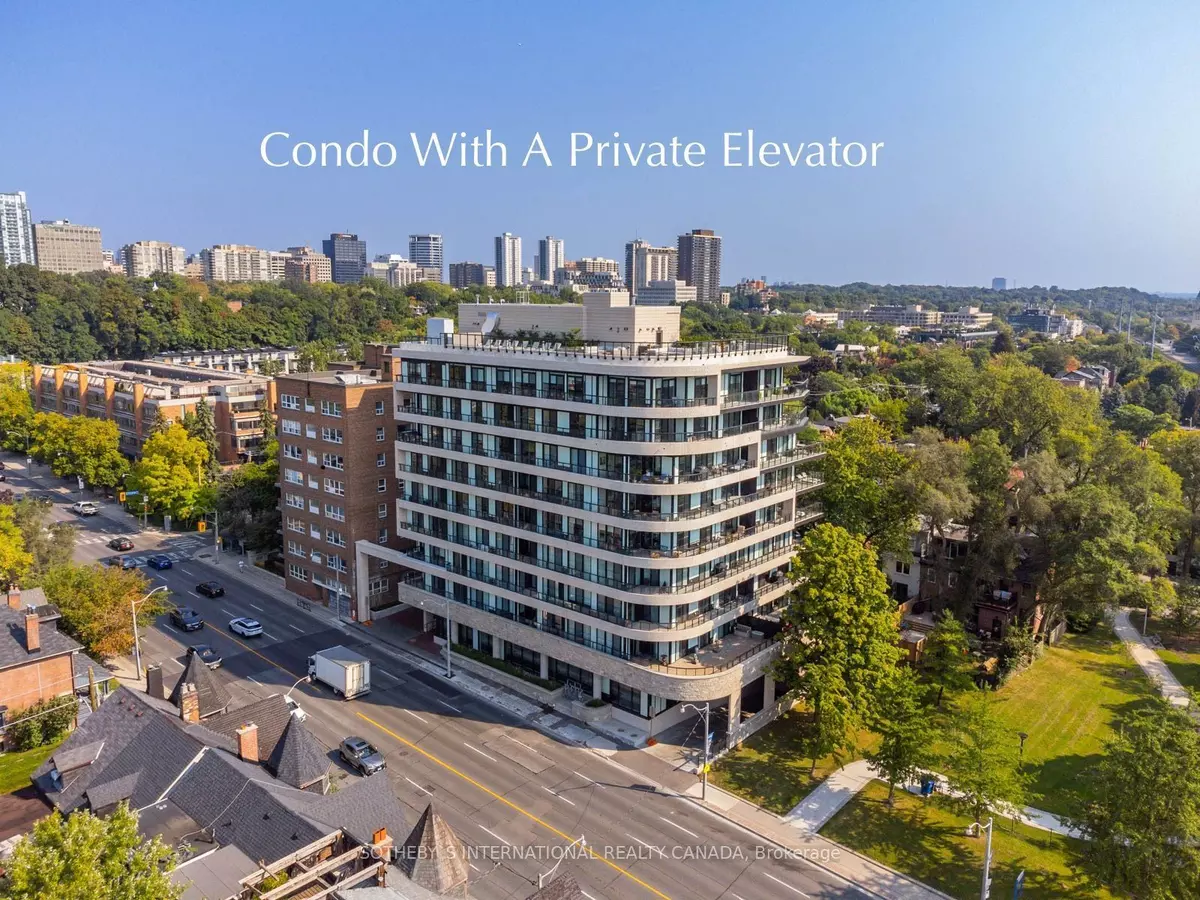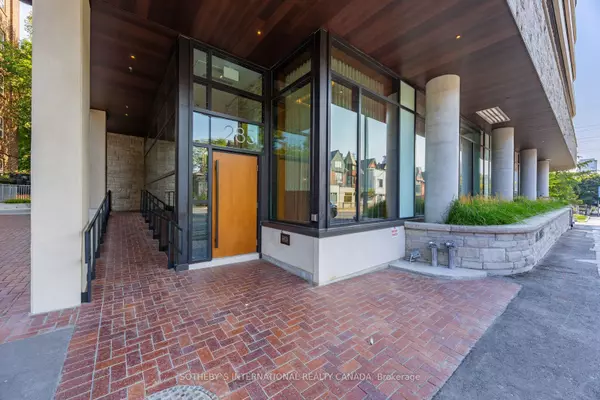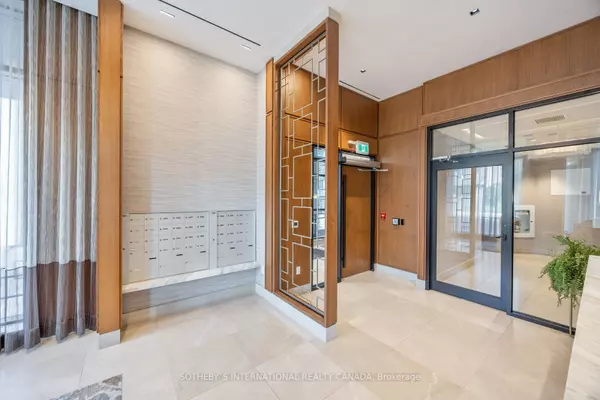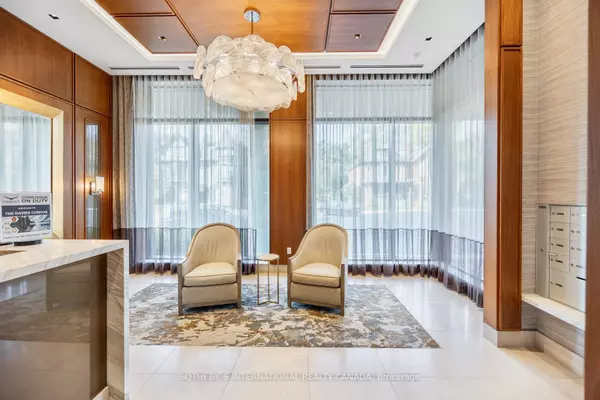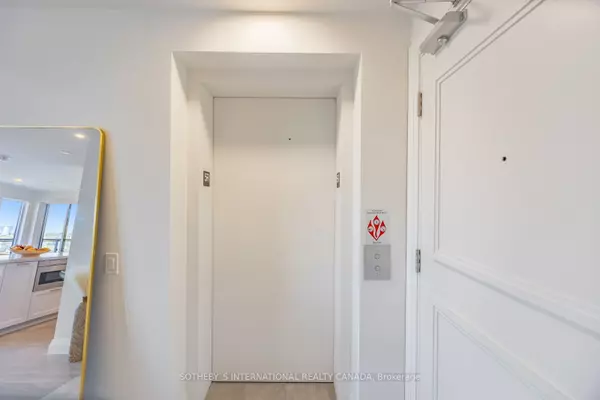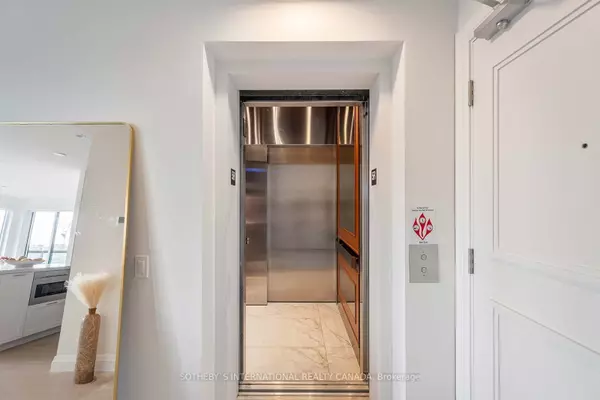2 Beds
3 Baths
2 Beds
3 Baths
Key Details
Property Type Condo
Sub Type Condo Apartment
Listing Status Active
Purchase Type For Sale
Approx. Sqft 1200-1399
MLS Listing ID C11894977
Style Apartment
Bedrooms 2
HOA Fees $1,359
Annual Tax Amount $5,826
Tax Year 2024
Property Description
Location
State ON
County Toronto
Community Yonge-St. Clair
Area Toronto
Region Yonge-St. Clair
City Region Yonge-St. Clair
Rooms
Family Room No
Basement None
Kitchen 1
Interior
Interior Features Storage Area Lockers, Carpet Free
Cooling Central Air
Fireplaces Type Natural Gas
Fireplace Yes
Heat Source Gas
Exterior
Parking Features Underground, Inside Entry
Garage Spaces 1.0
View City, Clear, Downtown, Panoramic
Roof Type Flat
Topography Flat
Exposure West
Total Parking Spaces 1
Building
Story 5
Unit Features Clear View,Electric Car Charger,Park,Public Transit
Foundation Concrete
Locker Owned
Others
Pets Allowed Restricted
"My job is to find and attract mastery-based agents to the office, protect the culture, and make sure everyone is happy! "


